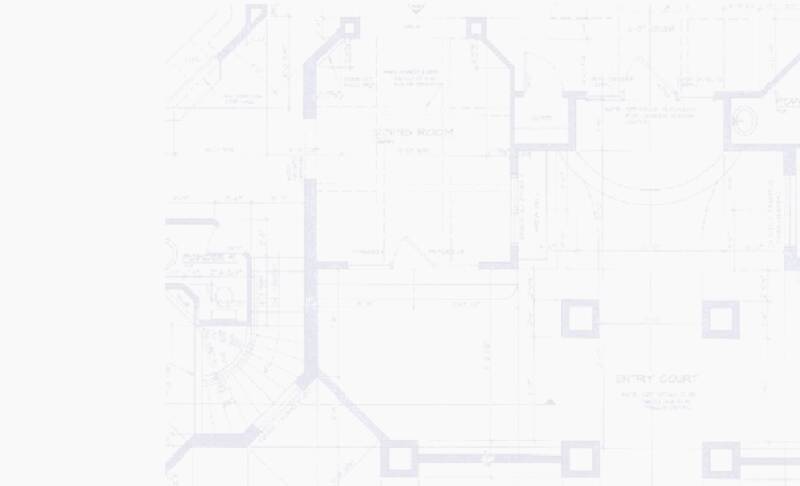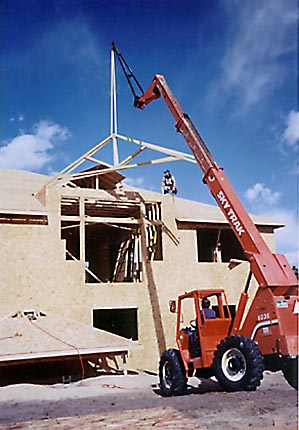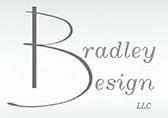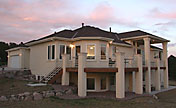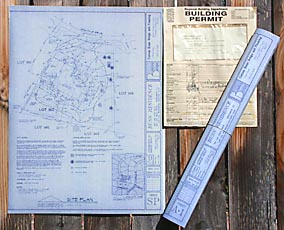 | ||||||
 | ||||||
Bradley Design
Custom Home Design and Planning
Brad Buss 719-573-7938
Services Overview
First Preliminary Conference
Preliminary Design
Know someone who is beginning the planning stages of their custom home and would like to get in touch with a reputable custom home designer? Click "Tell a friend about this site" at right to quickly and easily give them some information about this site.
The Planning Process
The service emphasized at Bradley Design is to provide refined and detailed working drawings ready for a building permit. Some clients may have already chosen a builder, or have a narrowed list of builders in mind to construct their custom home. Others are searching for qualified builders while the planning stages have begun. Brad can recommend highly skilled, qualified custom home builders based on past successful collaborations. Past clients of Bradley Design have often included custom home builders and home buyers with an established connection, or builders looking to build a spec. Whatever the situation, Brad is ready to provide as much personal attention as it takes to join and become a valuable member of the team.
Bradley Design is a full service luxury custom home design and planning firm offering consulting services that can be tailor-made to fit any client's needs and budget. You may choose from a full range of services starting at the beginning of the planning stages and continuing through construction administration, all the way to certificate of occupancy.
After contacting Brad, the first meeting involves a "get acquainted session" where any preliminary ideas you may have are explored. At this point you are under no obligation to continue with Bradley Design. A targeted budget will be discussed, as well as a timetable for planning and construction.
During the course of the first preliminary conference, a dialogue begins and a "wish list" is started. Brad listens closely to any concerns or desires you may have based on your lifestyle and quickly identifies general concepts as well as certain elements that should be incorporated into the style and space of your new custom home. Before your meeting with Brad, you have probably given some thought toward how you would like to live in your future home. Although not a requirement, photographs, clippings, or floor plan sketches you have worked on are a good starting point for discussion. If you bring a brochure or plan by another designer or builder to the meeting and wish to use it as a basis for your design, you must get permission from the owner of the design to use it. Originality comes from inspiration. Brad is very enthusiastic while exploring what home means to you. The beginning of an inspiration comes from getting to know you.
The homesite is an equally important factor in sparking an inspiration. If you own a lot, Brad will visit the site to get a feel for the terrain and evaluate its suitability with respect to a number of practical considerations. He strongly believes that a structure should not be forced into a physical location; but, it should produce a harmonious effect with its surroundings. Great care is taken to capture the best orientation; with hillsides, vegetation, views, sunlight, and other factors all taken into account. Depending on the lot, a topographic survey and soils report are very useful and should be obtained prior to design. Brad is also available for a prospective client who is searching for a suitable homesite.
Luxury custom homes vary greatly in size and complexity, requiring differing levels of detail in the final working drawings. From the information gathered and inspiration acquired during the first preliminary conference, design fees can be quoted. Once an agreement is made, a 50% retainer fee is charged in order to proceed to the preliminary design phase.
At this point, it is time to express ideas with preliminary drawings. Preliminary drawings will normally consist of 1/4"=1'-0" scale floor plans and elevations of the home. You are given a presentation and a set of preliminary drawings to take for evaluation at the second preliminay conference. When you have had time to further study the plans, the stage is set to answer any remaining questions and address any concerns in the third and final preliminary conference. If major changes and a complete redraft of the preliminary drawings are required, a fourth preliminary meeting may become necessary. At this point, it is best to have all major changes worked out and have your approval to proceed with the final working drawings.
Final Working Drawings
With major changes worked out and the preliminary conceptual design approved, the final design phase can begin. This involves preparing detailed working drawings that become part of the construction documents. When complete, the final working drawings are ready for submission to the building department for plan check and permit. Site plans can be included for an hourly fee. The balance of any remaining design fees are due upon completion of the working drawings.
Design Schedule
Time frames for designing a custom home will vary with the scope of each project, the work load at Bradley Design, and the pace at which the client feels comfortable working. Each client and project is unique, requiring varying levels of input from different sources. Brad will estimate a project schedule; but, due to circumstances beyond his control, the client must realize that the schedule may need adjustment as work progresses. In any case, Brad likes to keep the client informed of progress and work as closely within his timetable as possible.
Estimating
Construction
The final phase of the planning process is construction. Many clients wish to go beyond the design phase and have Brad available to monitor the progress of construction, inspect quality of work, and facilitate any changes in the field by the client or builder. This is a project management consulting service offered by Bradley Design which can be performed for an hourly rate. You may may also elect to have Bradley Design provide full service project management on a cost-plus fee arrangement.
Bradley Design can provide the client with projected construction costs. Depending upon the level of detail and accuracy required, costs can be estimated based on a square footage analysis; or a detailed cost breakdown can be provided by soliciting bids from qualified subcontractors and suppliers. If you are working with a builder, it is best to obtain cost information from him during the preliminary stages. You can obtain an accurate estimate or bid from the builder after final working drawings are completed.
Click topic below:
